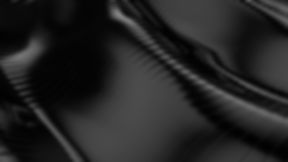



















Frosted Glass
Conceptual Design & Editing
Horrocks Engineers opened up a new office location in the Salt Lake City area and their main conference room is separated from a high traffic hallway with just a glass wall. Their solution to help create a more enclosed space was to install frosted tint to the glass. They were looking for some dynamic solutions that would complement the new office while effectively separating the space from the main through-way.
I took the opportunity to design 16 different solutions for them to chose from. My main objective was to create dynamically modern designs that not only creates an interesting focal point, but followed the brand identity of Horrocks as well. The designs allow for the space to be enclosed while actively enabling enough visibility to let light through as well as allow for employees to be able to look in without disturbing active meetings within the conference room. I was able to create these design variations through the use of Photoshop and Illustrator.